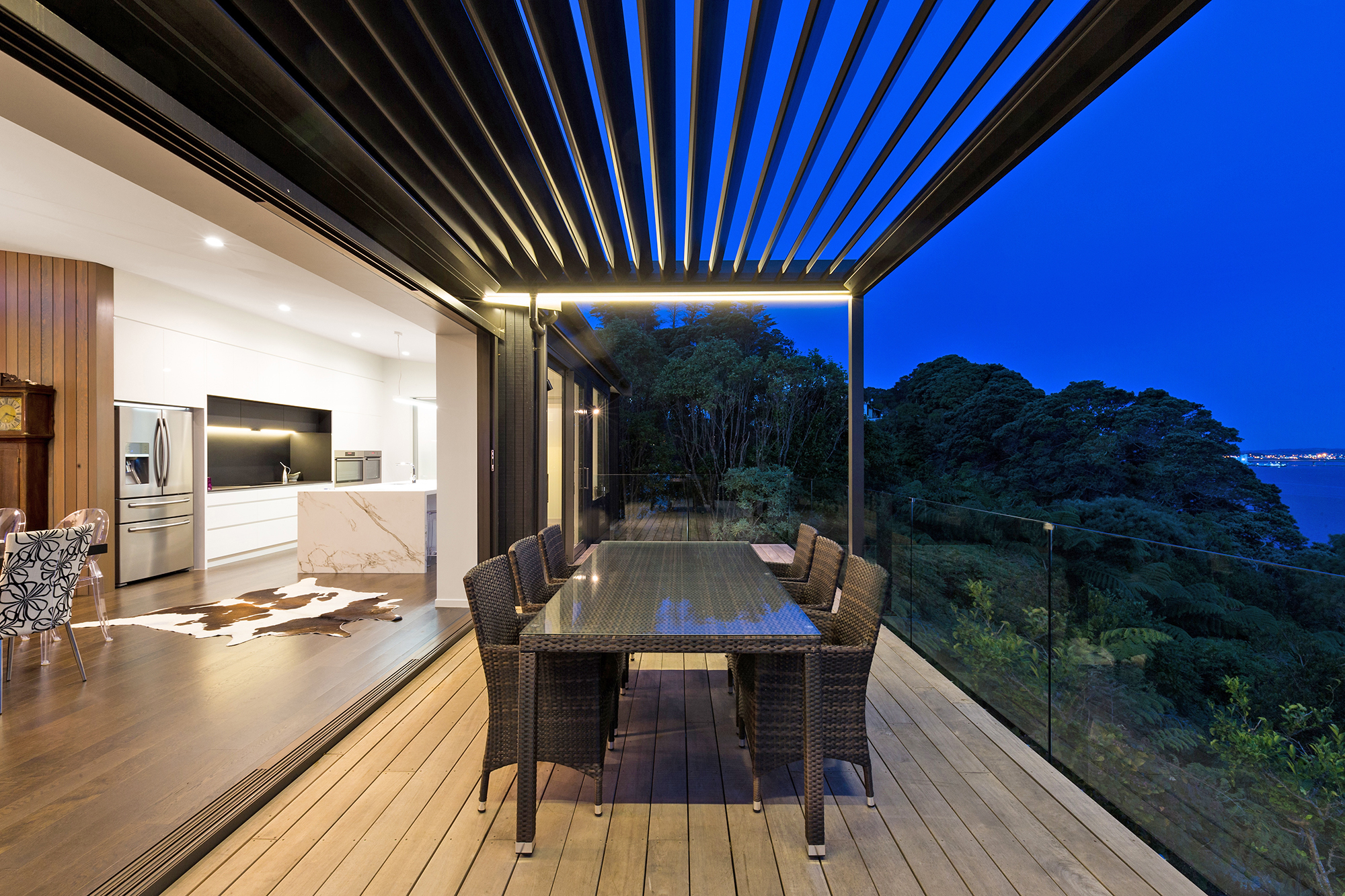Modern Cedar Home
SARAN PLACE

























Saran Place, Hillsborough – completed 2015
This project involved demolition of an existing home to make way for a new construction, increasing the footprint of the residence from proposed floor area increased from 260sqm to 400sqm. The work was completed in two distinct stages so that the owner could continue living at the property during construction. This required careful planning and site management to achieve the right balance between usable space and construction areas, access to services and vehicle movements.
Stage 1 – site engineering and construction of extended building footprint
Stage 1 involved placement of a new suspended concrete slab on the side of the hill, adjacent to the existing building footprint. This was the foundation for a new 3-car garage, master bedroom and ensuite, which would eventually connect in to the new house.
Stage 2 – demolition and new construction on existing foundation
For stage 2 the existing house was demolished to make way for the core building for the new house. Before this could begin, a temporary kitchen was set up in the newly completed garage so that the client could move into the new master suite for the remainder of the build.
The existing foundation was used for the new layout which made better use of the site’s position and views. A substantial deck area was built on the side of the hill which involved an unusual shape to complement the contours of the land and maximise the flow of movement from the house to the outdoor space.
Key design features
The exterior incorporates vertical and horizontal cedar weatherboards and zinc cladding – mainly on the integral garage – and aluminium panels. The over-sized flush cedar weatherboard doors – the largest to be built in New Zealand – and suspended concrete entrance steps added to the dramatic detailing, all of which required significant attention to detail to meet the exacting standards of the design.
The two separate components of the house were connected with a customised floating internal stairwell, which was constructed onsite to provide an exact fit.
Greatest challenges for the project
The main challenge was the site itself: a steep section on the side of the mountain, located on a small private road. With forward planning and good communication with residents of the other houses using the road we were able to provide a detailed construction programme right from the beginning. All subcontractors knew in advance where to park and the difficulty of the site prior to pricing, which ruled out any unforeseen access issues.
“Throughout the build Kieran has been keenly aware of the timeline and never ceased to keep trades and sub-trades on track. His communication with us has been excellent, providing any amount of information and discussion that we require.
While we had a fixed price contract for construction, it is inevitable that there will be variations throughout the build that add to the total cost. … In all cases Kieran discussed the cost and design implications before variations were agreed upon. A small number of variations actually saved money! Ultimately the management of these variations has produced a more spectacular house than we could have imagined from the plans”
